
Recent renovations preserve the building’s original brick and beam interior and incorporate bright and airy windows to maximize daylight exposure.
Located in Toronto’s lower east side, Studio Six 5 offers creative industries with dynamic collaborative spaces. Our office space is fully supported with all the amenities required to support a seamless operation.

Recent renovations preserve the building’s original brick and beam interior and incorporate bright and airy windows to maximize daylight exposure.
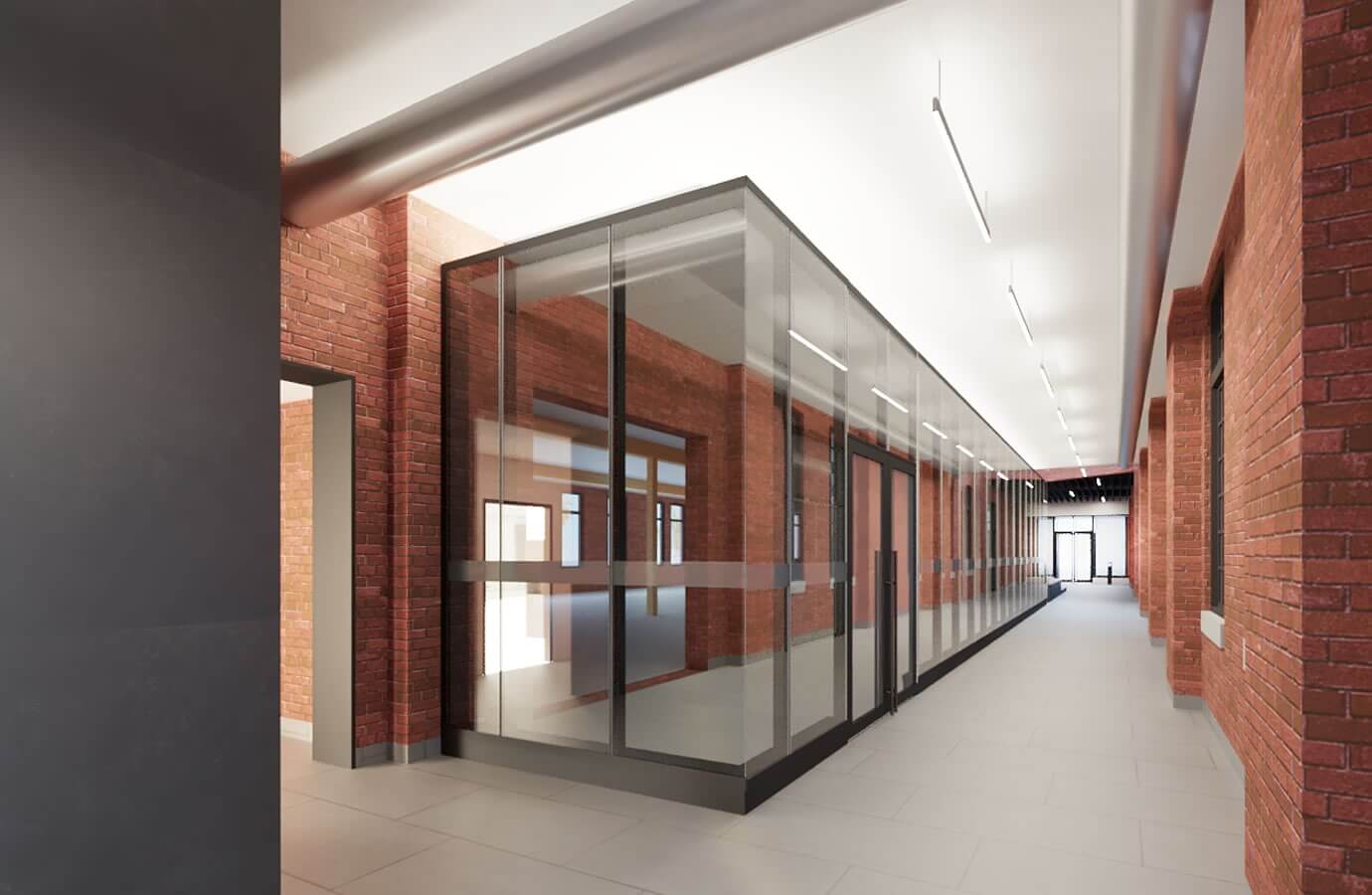
Glass-enclosed meeting and collaborative rooms allow for private gatherings within the open environment.
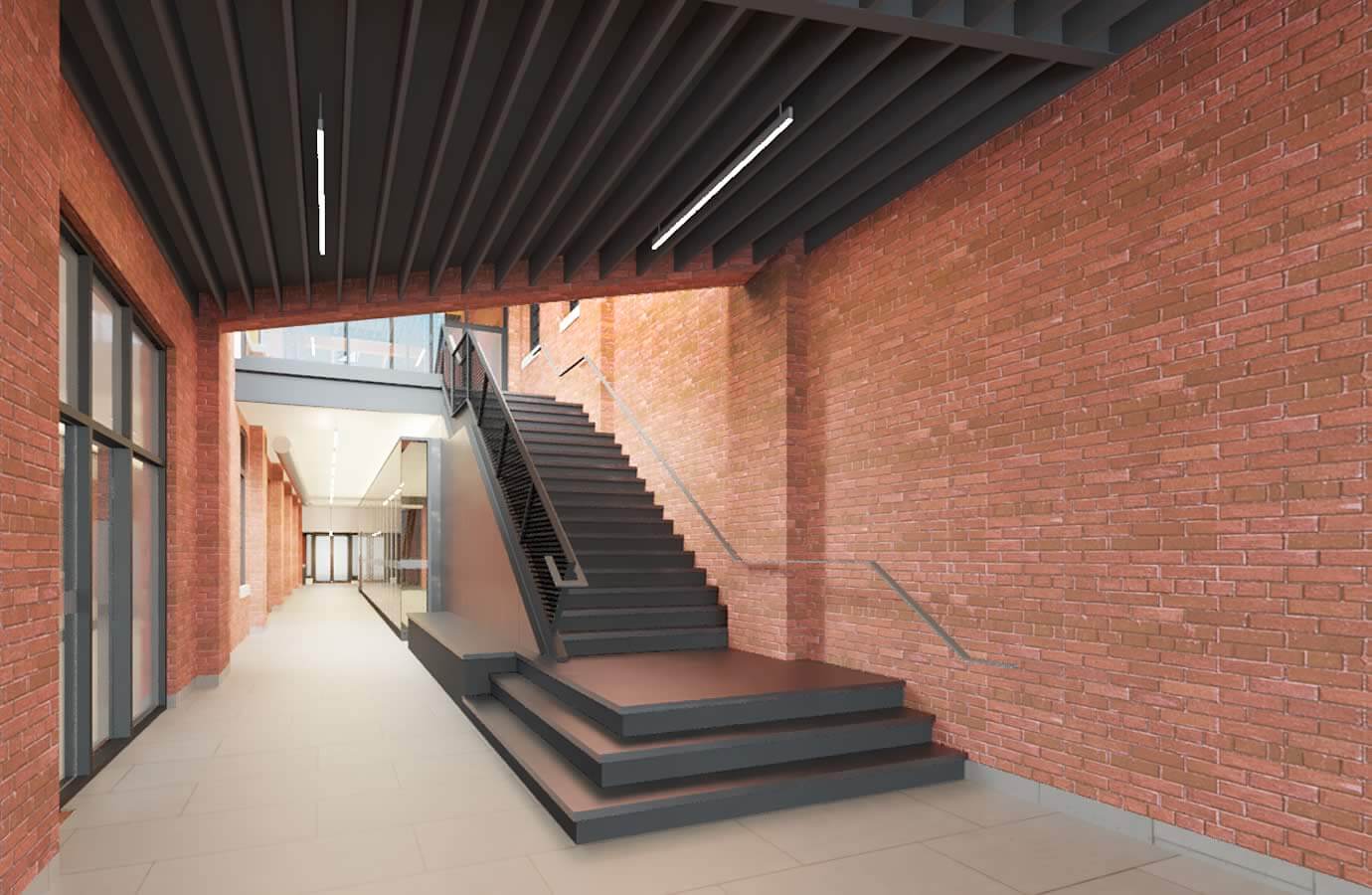
Bridges and walkways optimize the two-story interior.
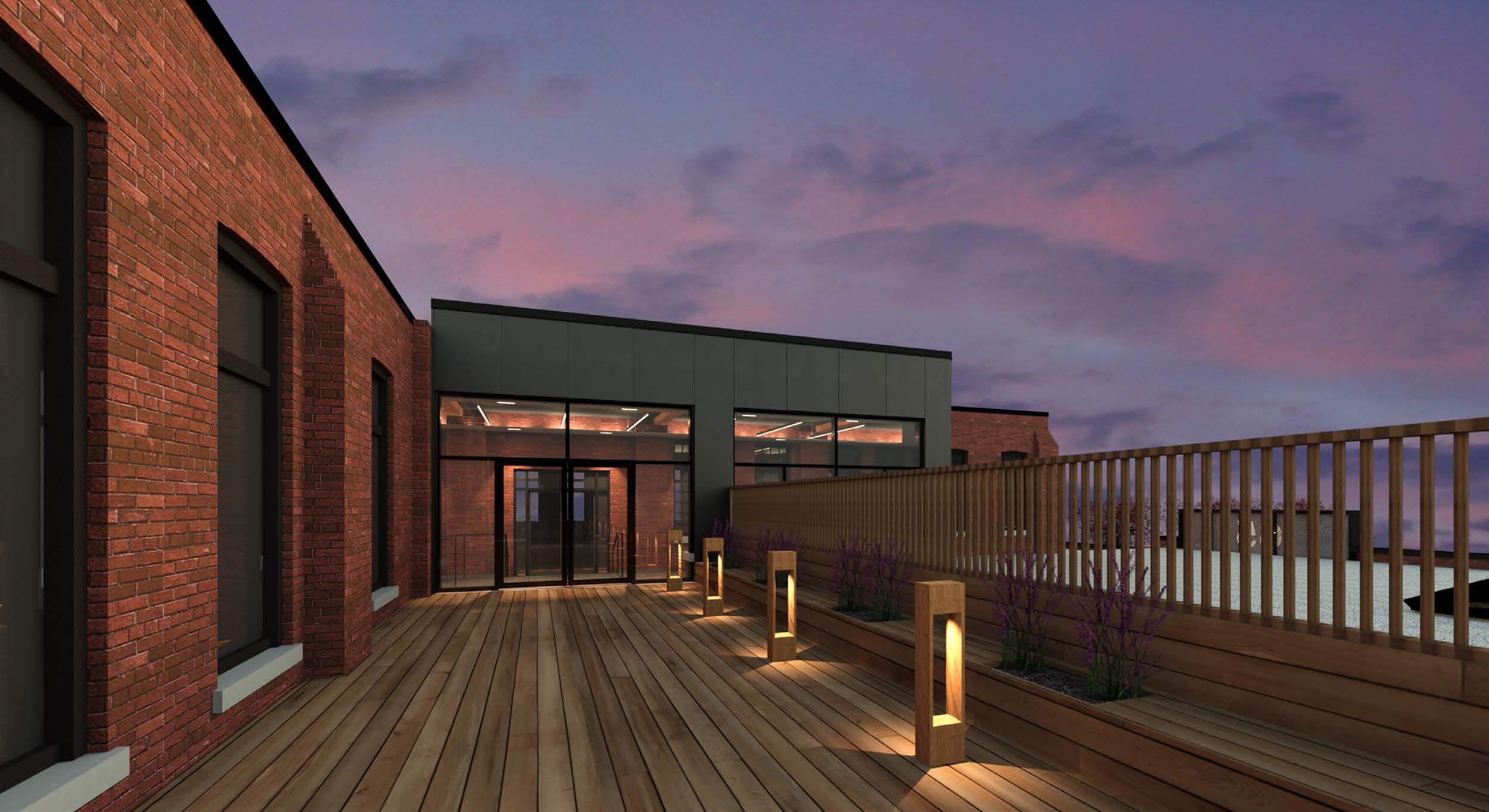
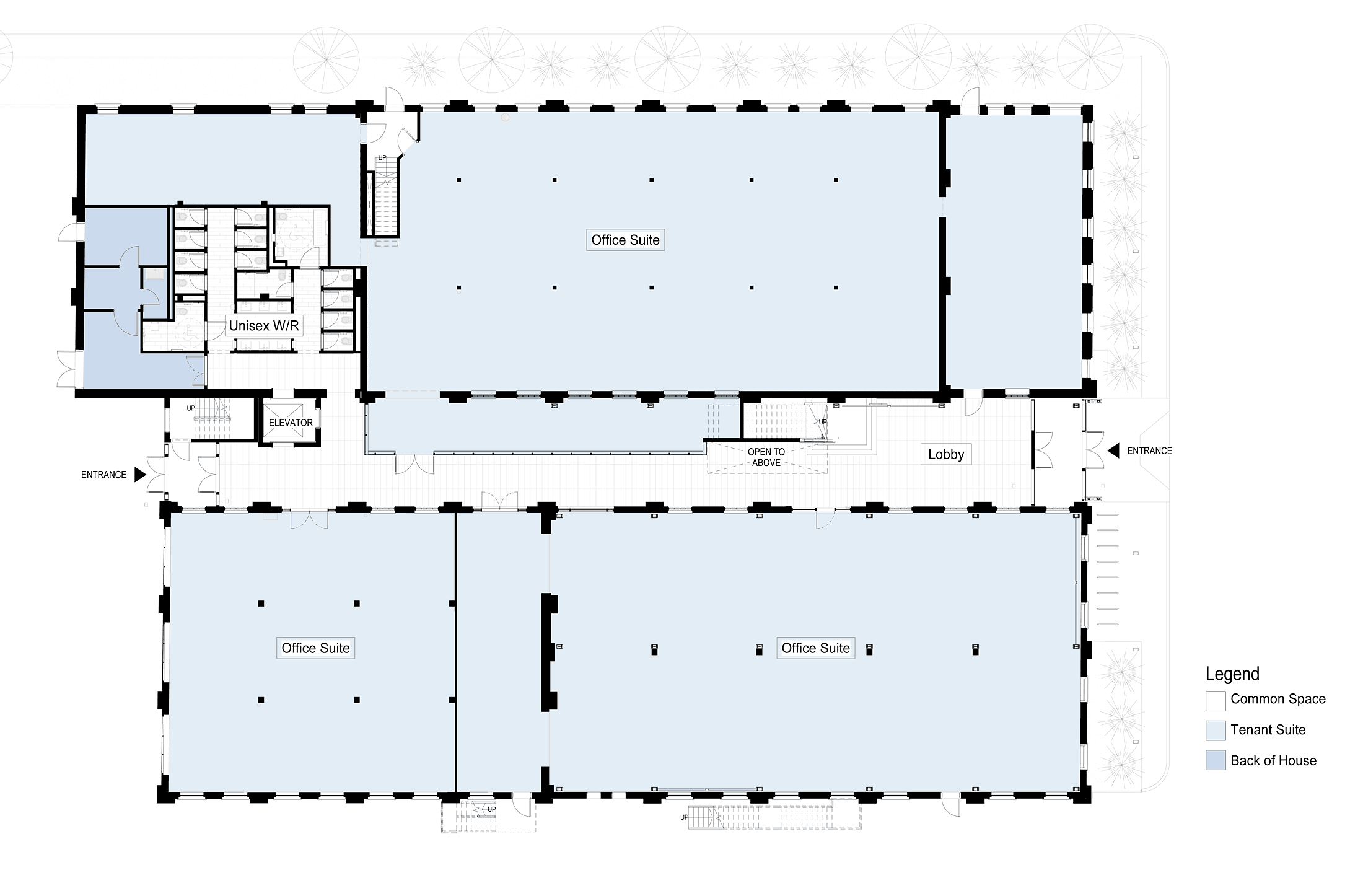
Building A Ground Floor — 16,510 square feet
 Download Plan
Download Plan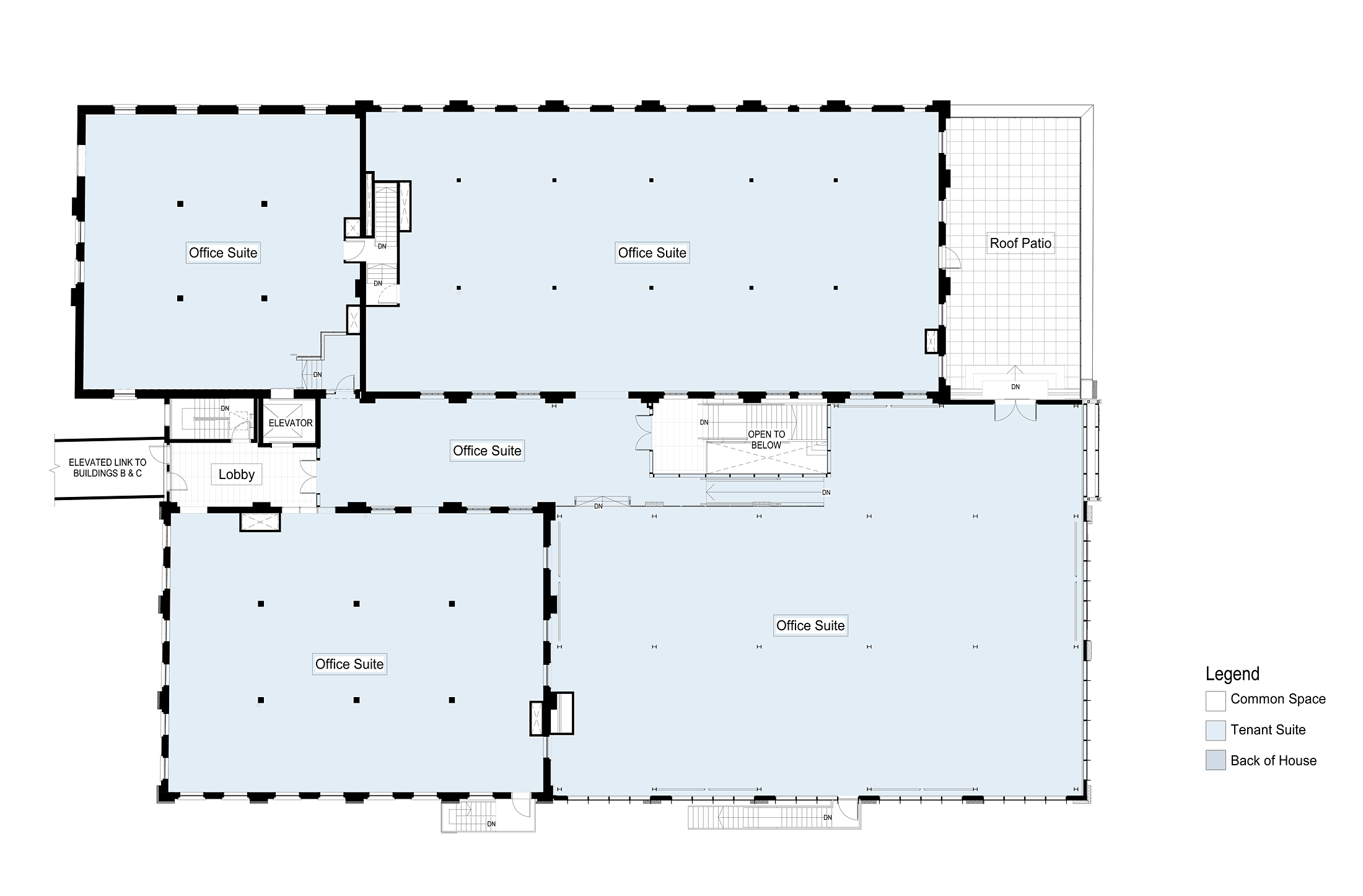
Building A Second Floor — 17,777 square feet
 Download Plan
Download Plan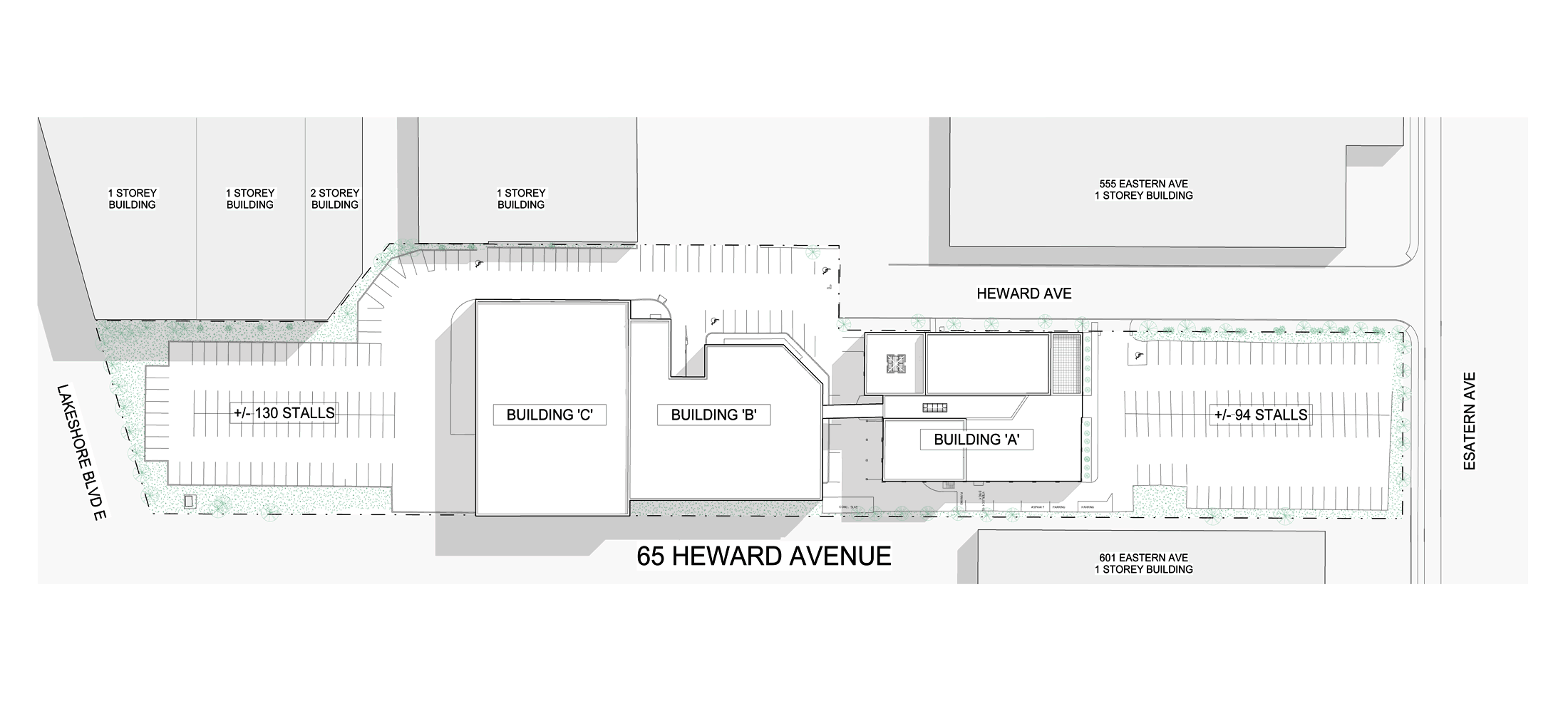
Site Overview
 Download Plan
Download PlanSix5 can tailor a workspace that suits your needs. Contact one of the reps below.




We’re conveniently located in the heart of Toronto’s fastest growing neighbourhood. From hotels to restaurants to fitness facilities, everything you want in easy reach – including the highway and downtown!
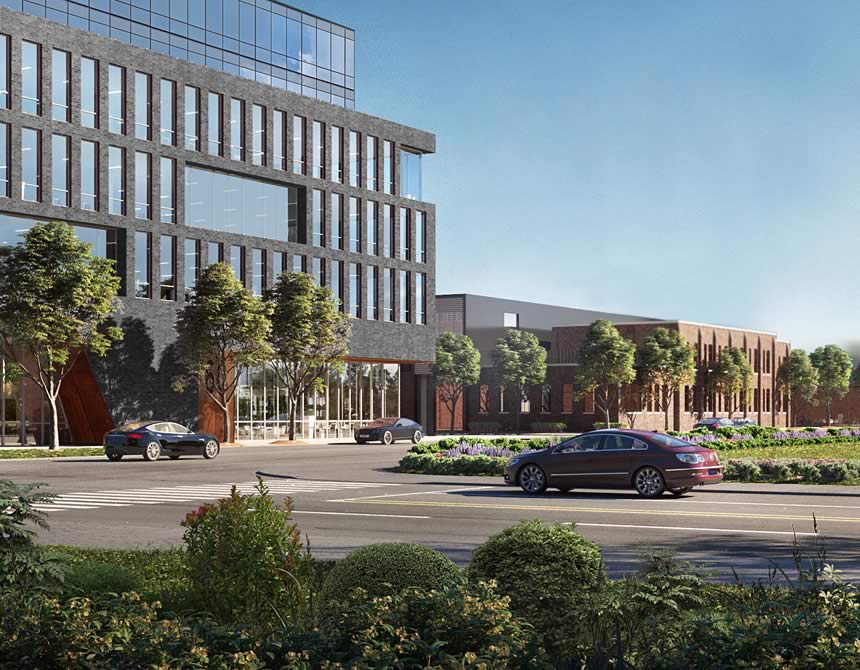
A new 120,000 sq. ft office building is coming to the Studio District!